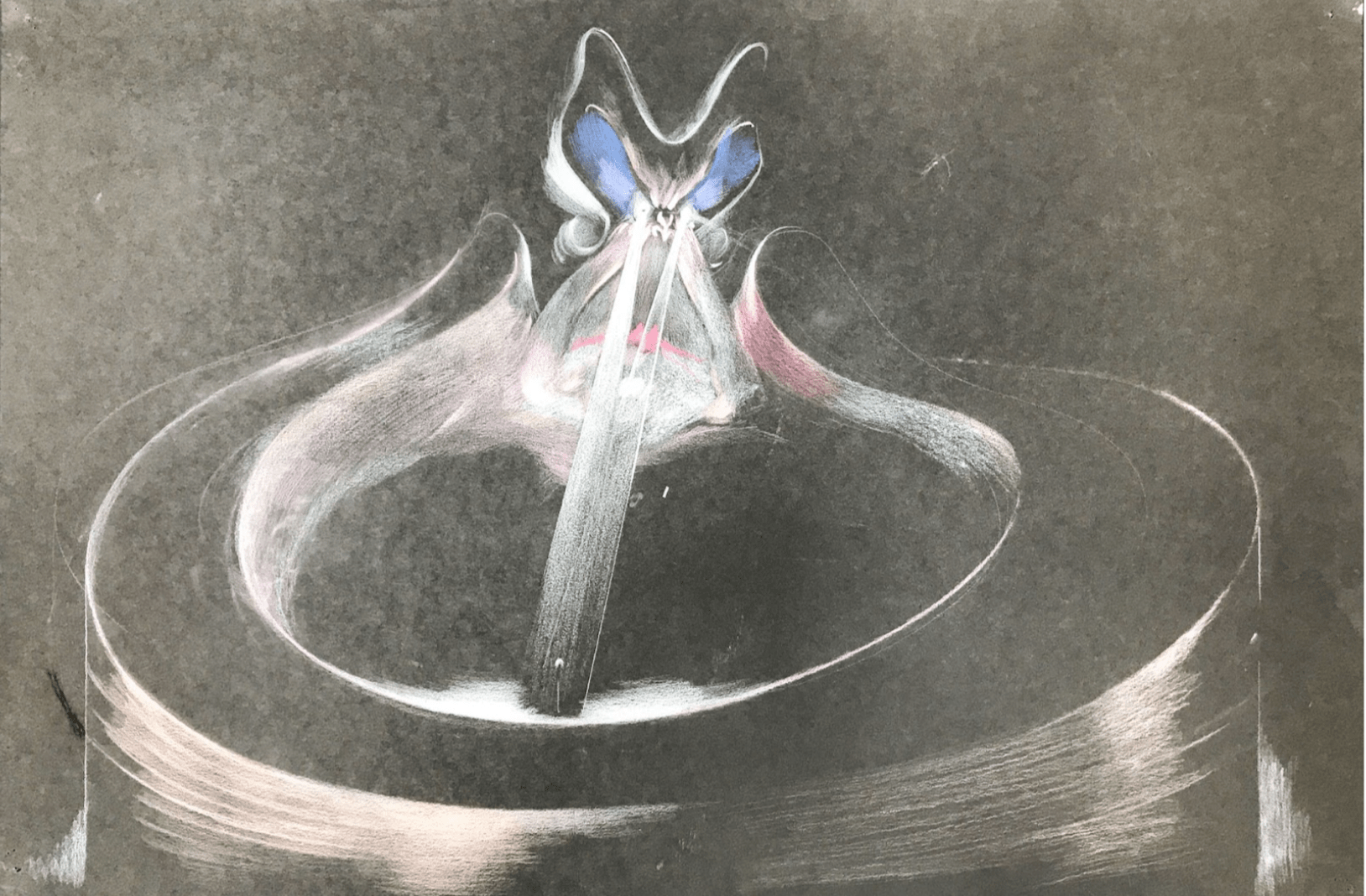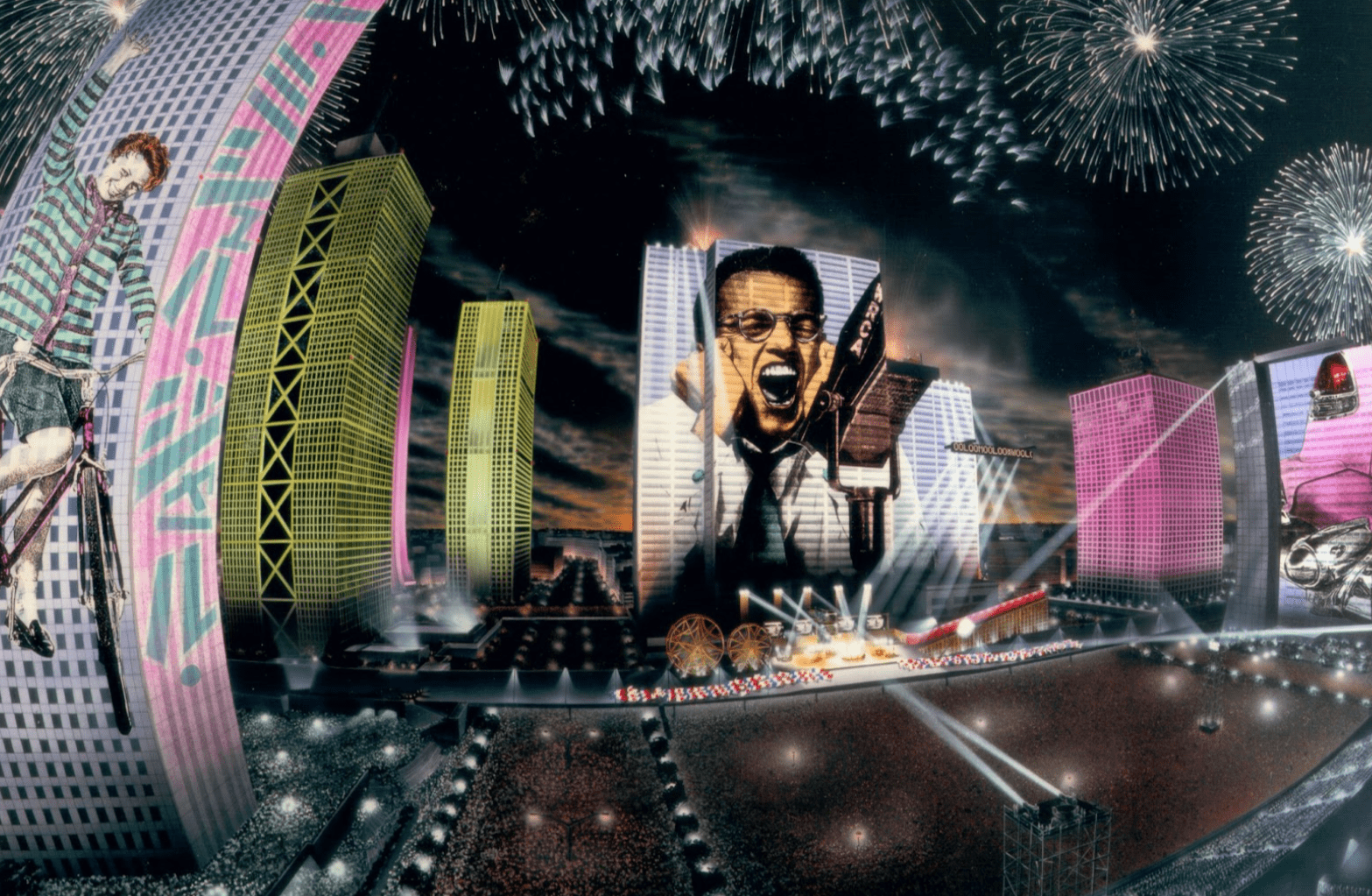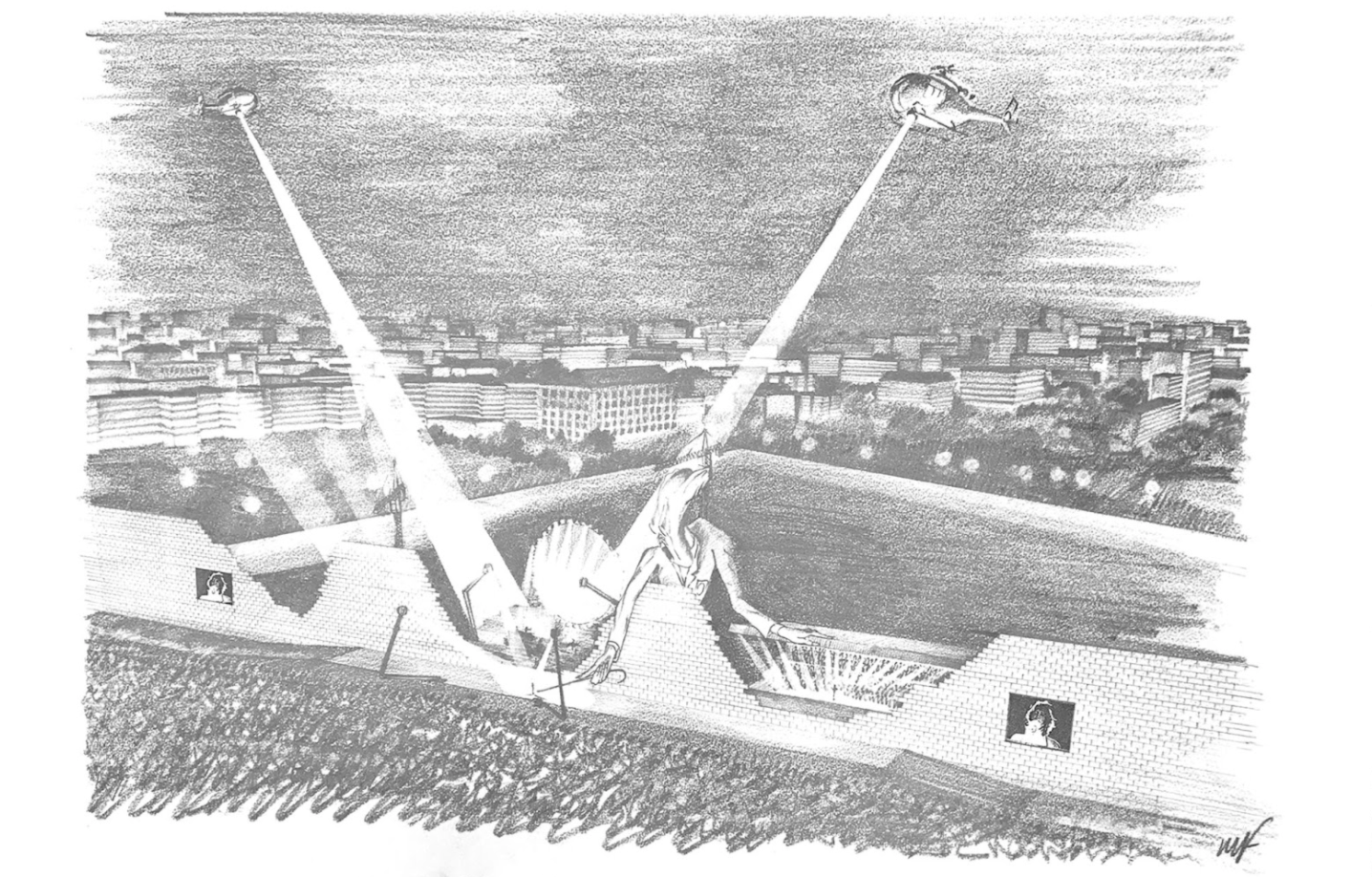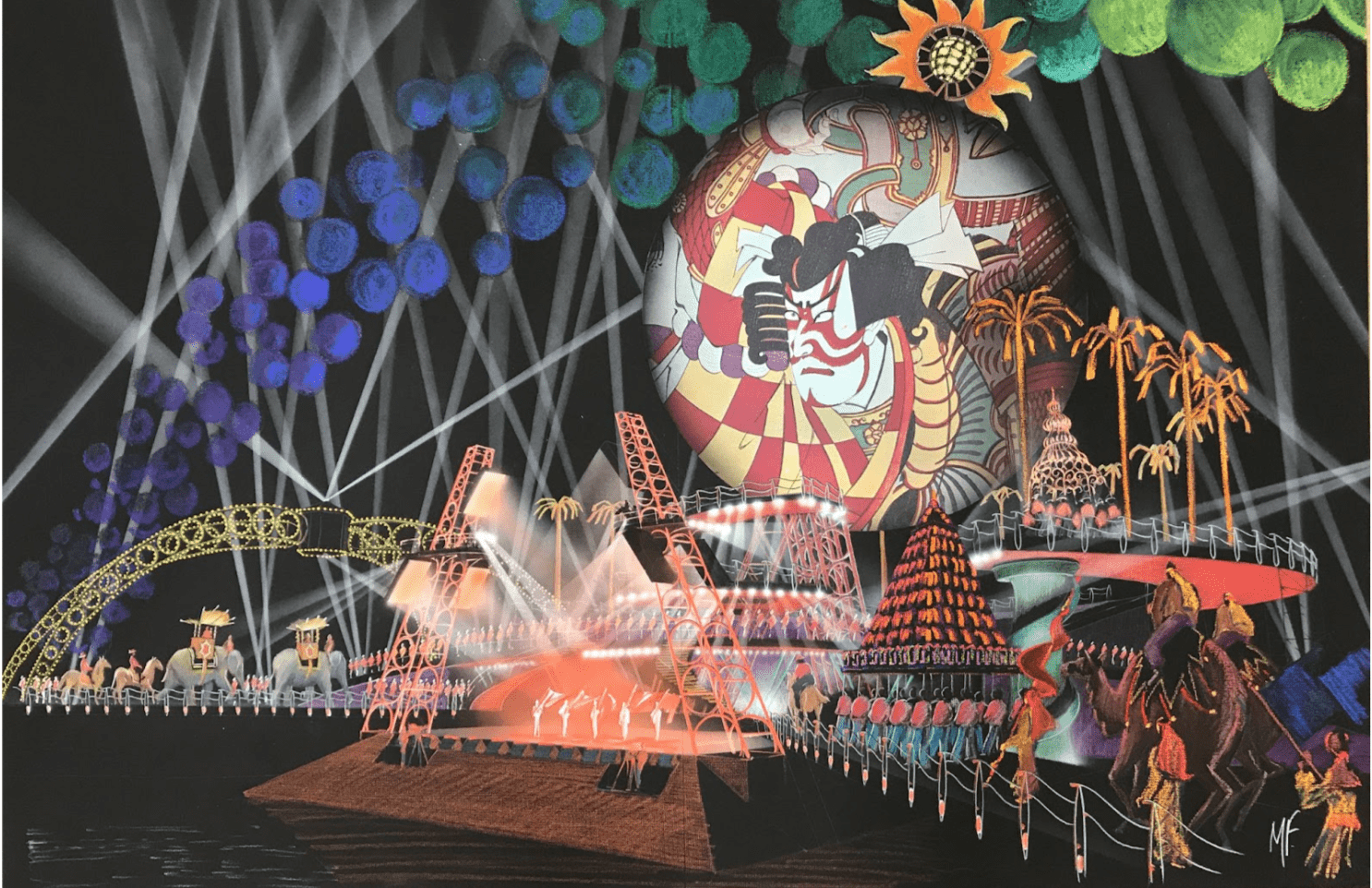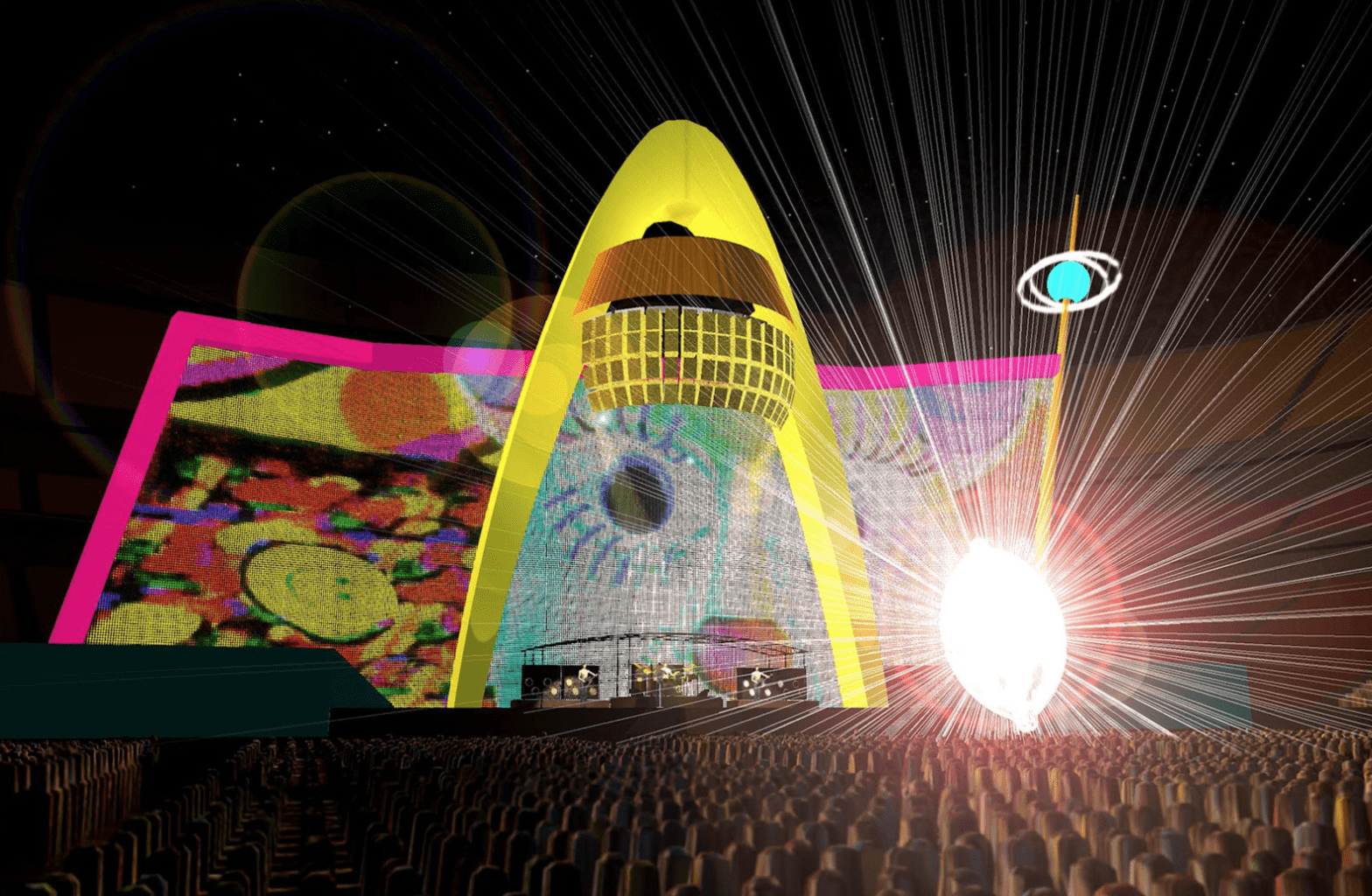After three years of work, New York’s Morgan Library & Museum garden is set to re-open this summer (June 2022). Spearheaded by award-winning landscape designer and NYU London faculty member Todd Longstaffe-Gowan, the long-awaited updates will transform the space and open it to the public for the first time. The once tucked-away grassy area will become a more accessible green space with a more plant-focused composition while also enhancing the site’s historic character. Bluestone paths will help unite the garden with the various buildings across the museum’s campus; the material is also used throughout the buildings’ interiors and will be laid in patterns that echo the library’s floor and exterior paving.
In a past life, The Morgan Library served as the private library; today, it is a public institution that displays rare materials — sheets of music, medieval manuscripts, correspondence between notable figures, early children’s books, the list goes on and on, in a memorable setting. Founded by the collector, cultural benefactor and financier Pierpont Morgan in 1906, the original structure was a small but grand Italian Renaissance-style palazzo.
The library became a public institution when its owner passed away in 1913. Since then, the space has grown to incorporate a nearby mid-nineteenth-century brownstone, as well as an Annex (1928) that stands on the site of Pierpont Morgan’s former home. In 2006, Pritzker Prize-winning architect Renzo Piano considerably expanded the exhibition space with a modern addition. The garden’s opening is set to coincide with an exhibition chronicling the history of the Library, Building the Bookman’s Paradise.
Longstaffe-Gowan’s transformation of the long-overlooked outdoor space will further unify the campus, better integrating the interior and exterior. Moreover, as the first comprehensive reassessment of the formerly private and residential grounds, Longstaffe-Gowan’s design will enhance the public-facing qualities of the site. His intervention is part of a $12.5 million restoration initiated by the non-profit, which also encompasses an outdoor lighting scheme by designer Linnaea Tillett.
Although this may be Longstaffe-Gowan’s first commission across the pond, the restoration follows his refined modernization of historically significant sites such as Hampton Court and Kensington and Kew Palaces. It exemplifies the thoughtful approach that he brings when adapting public and private historic landscapes for the 21st century. Longstaffe-Gowan shares his expertise on the relationship between gardens, green spaces, and architectural works in his section of NYU London’s Aspects of Architectural and Urban Development class.
