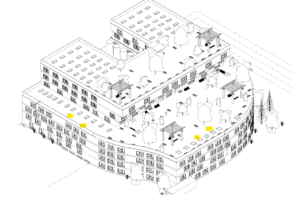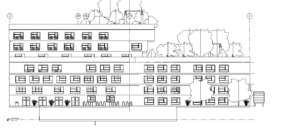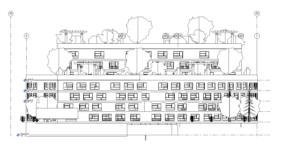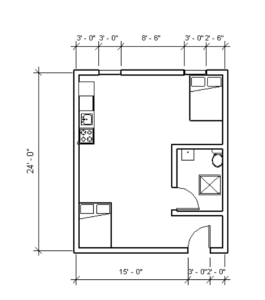I worked on the Housing & Innovation in Revit (HIR) project for the EG 1004 Semester-Long Design Project. The project was focused on designing a new academic building for the NYU Tandon Brooklyn campus. The new design had to meet certain qualifications. Our company’s name was Green Architecture.
The final design of the new building was focused on being as sustainable as possible. The final design worked to achieve a platinum LEED certification. There were a total of 8 floors to the new building including new classrooms, dorm rooms, a cafeteria, and a gym.

Figure 1: Isometric View of Building

Figure 2: Front View of Building

Figure 3: Side Elevation

Figure 4: Apartment Dorm