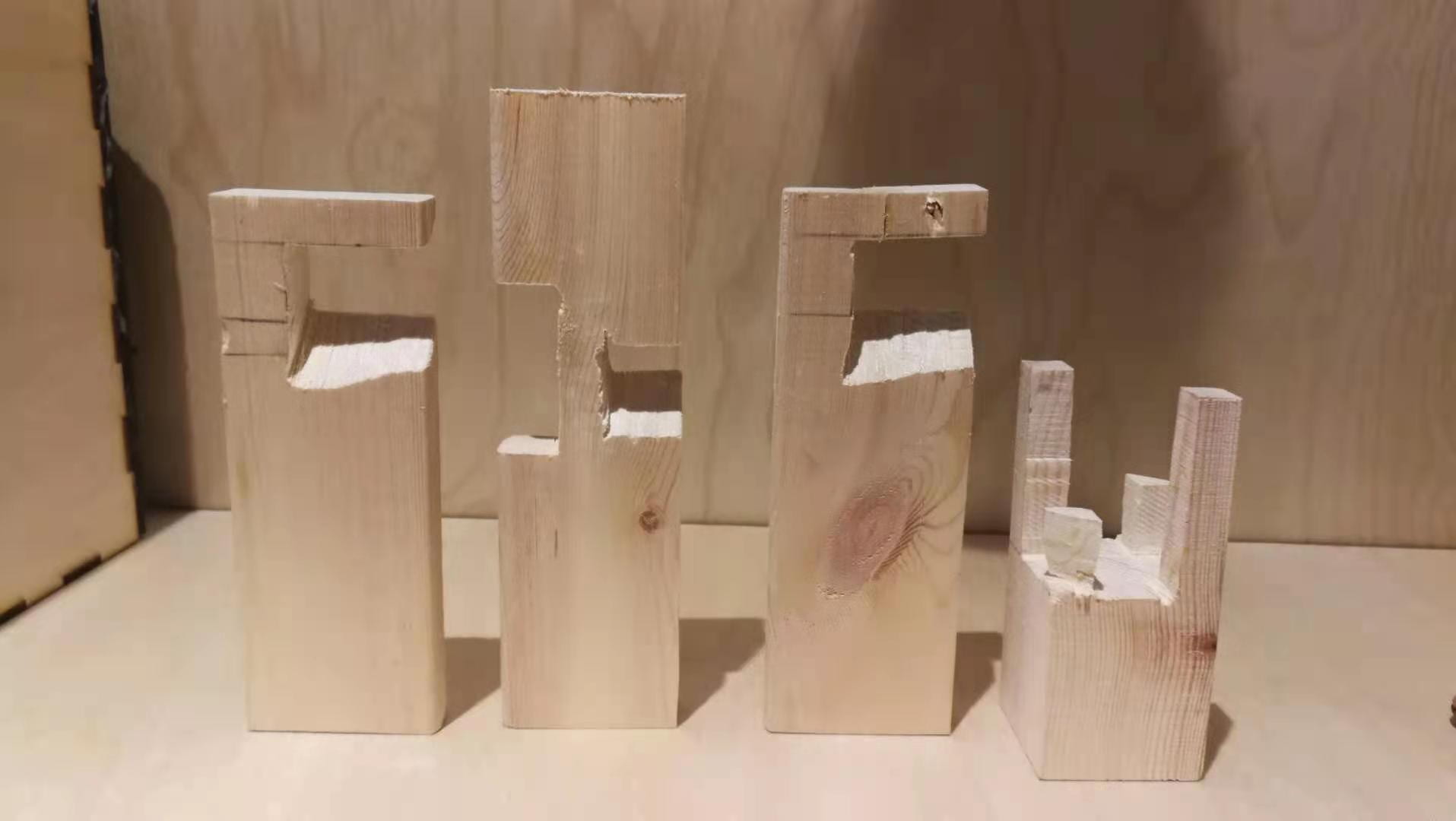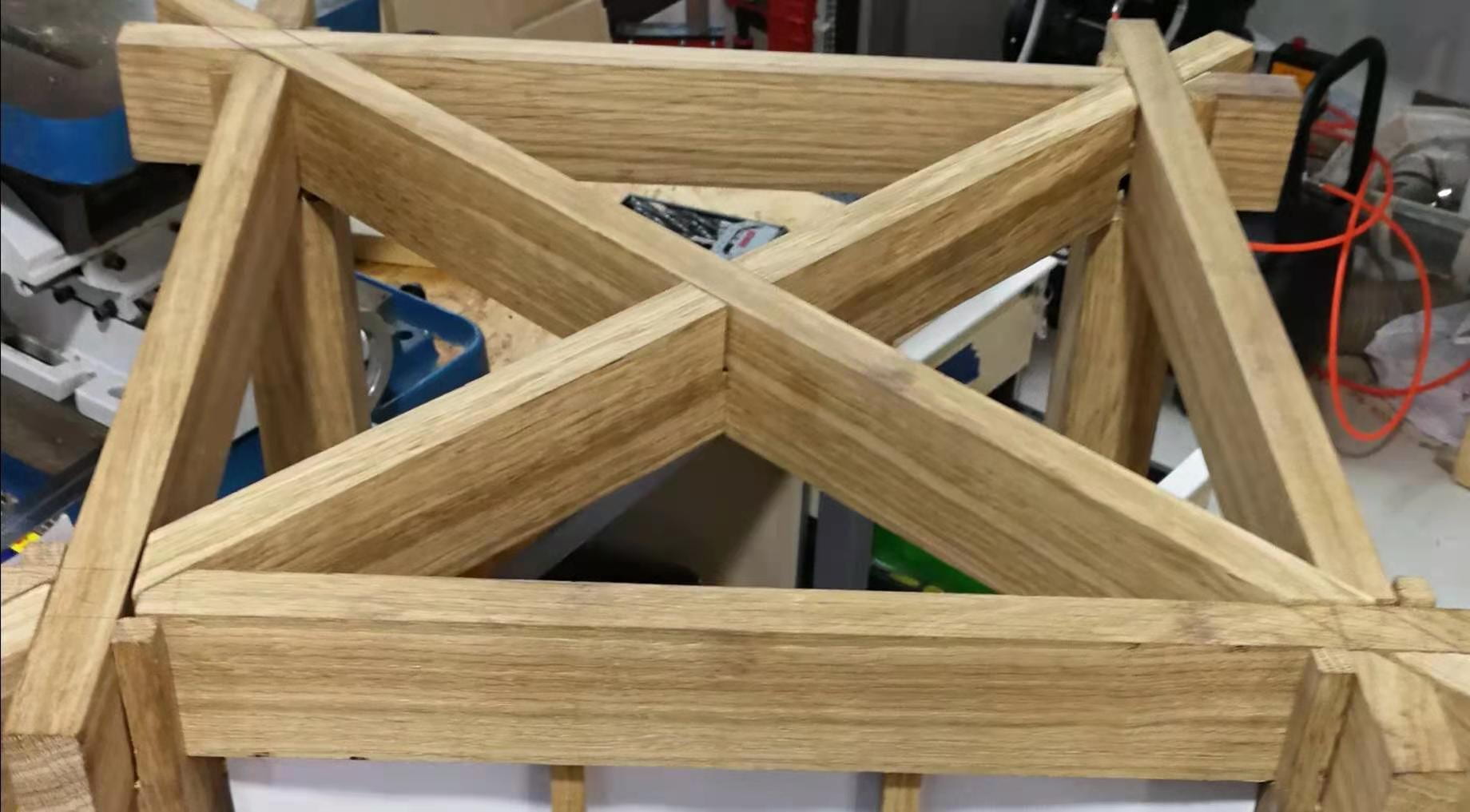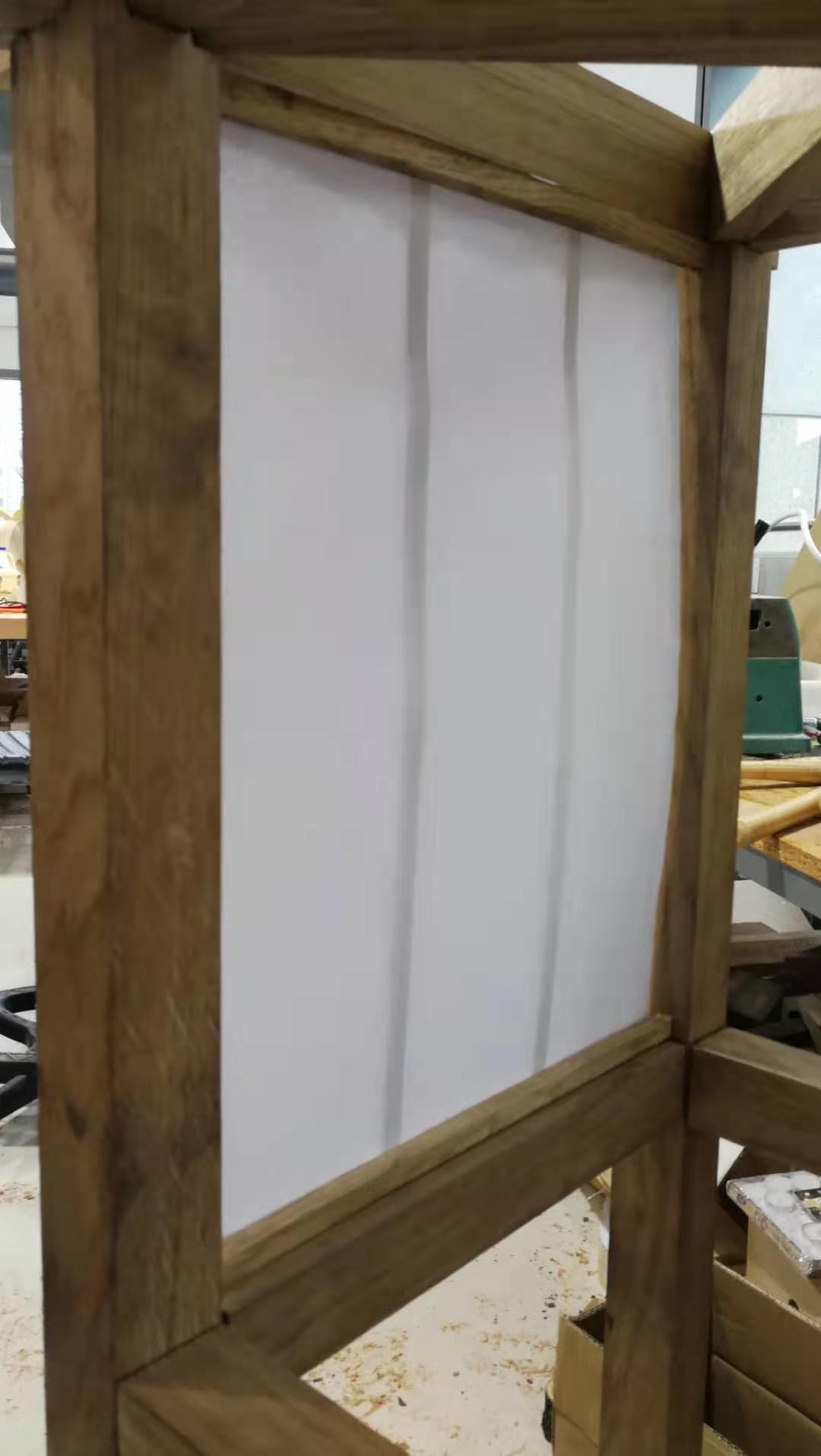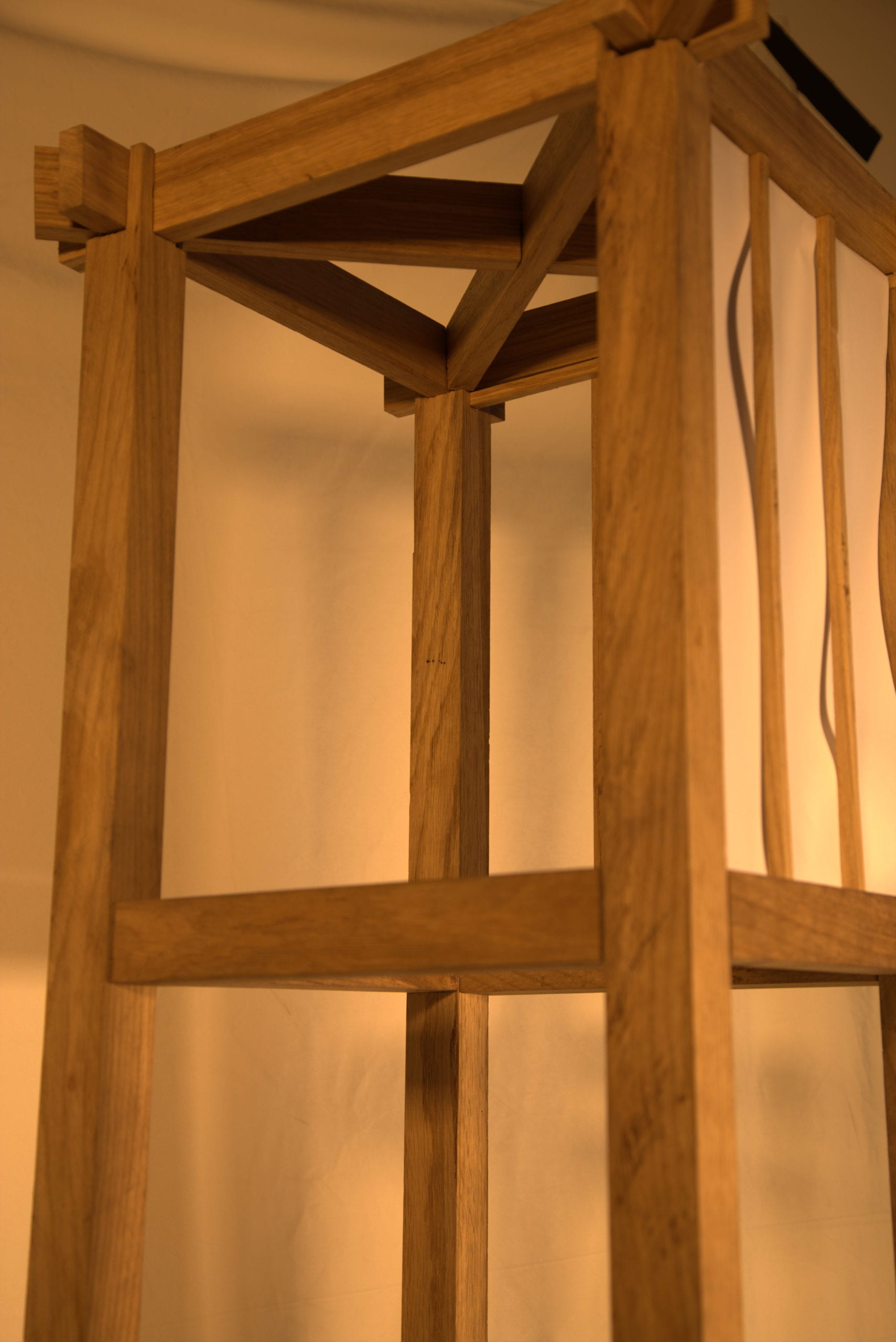Going into the project I knew that I would need to pick up knowledge on how to create mortise and tenons, working with chisels, and also using a wire saw, since I had previously faced difficulty with the scroll saw considering the blade, despite being small, still has a considerable amount of width to it, not to mention the two buckles at the end preventing me from threading the saw into a hole if need be.
A miscalculation on my part was being a bit overzealous after viewing a bunch of videos on how to work with hand tools only, and it was only after Andy’s intervention did I snap out of it and realize many parts of my process could utilize machines instead.

For my prototype of the roof base, I mostly used the wire saw to cut out the slots, resulting in very uneven cuts as you can see in the image above. I realized after that I could instead rotate the base for the bandsaw and scroll saw to 45 degrees, which not only simplified the cuts for me but also made them more precise. All I hade to do for some of those harder to reach cuts was get a starting line with the wire saw then use the scroll saw to follow through.

The same can be said with the mortise and tenons for the main frame of the structure, where I had been manually chiseling mortises by hand before Andy recommended me to use the drill press to get a starting hole, so that I only had to remove corners instead.
Unfortunately, when making the joints there were some slight mistakes that could largely be overlooked, such as slight gaps between the pillars and bars going across but two particular joints in the bottom saw tenons slightly too small for the mortises, which meant they consistently fell out of place. I tried to use paper and small wood inserts to help the situation but after moving the project around for the show and while working on it, I realized the problem stemmed from a general stability issue in the design, which is why I changed the roof base from rows of boxes to a cross.
Since I made that decision on a whim, I didn’t realize until after that by solving one problem I had created another, in that I messed up the foundation for the design of my roof. Given the time constraints I did not want to idle my hands so I started working on the lattice that would hide the light bulb inside the lamp and also dampen the light so it would not be blinding to the user. I followed a similar style to the frame, utilizing small mortises to hold 1x1cm lattices, which I made sure were somewhat detachable so one could put in or replace the shades.

As shown above, the bottom bar clips the paper at the bottom, underneath against the cross bar. Since the top does not have a cross bar but instead the loosely attached roof base, I utilized the front “show” lattices instead by placing the mortises slightly further back, so that it flexes the bar going across the top holding the paper in place between.
I realize now after countless days of having worked on the project that it was in fact much more work than I expected, both physically and mentally, especially as I changed designs on the spot to fix immediate problems. I’m relatively proud of the work I’ve done so far, despite the project being incomplete, especially compared to the random bits of work I did back home by just going on my gut. As for my design, I’m afraid I relied a little too heavily on said ‘gut’ as I made many unplanned changes along the way, which I think can also be largely attributed to my lack of experience in the field. Other than “plan better”, I couldn’t think of any proper advice to give to my former self in terms of specifics. These kinds of things, I realize now, can only be learned through experience, and not just by the numbers or theoretically on paper, which is a reality I had come to terms with many times on this project, with slight miscalculations here or there potentially changing the entire way I operated.



