Updates
On this page
- Update 1: Project Goals
- Update 2: Competitive Analysis / Related Work
- Update 3: Museum Visit
- Update 4: Project Scope Refinement
- Update 5: Competitive Analysis Pt.II
- Update 6: Midterm Project Prep
- Update 7: Accessibility Page
- Update 8: Induction Loop Research
- Update 9: Review with Leah
- Update 9: Final Project
Weekly Update 10: 4/30/24 (FINAL PROJECT review)
For our final presentation, we discussed our research findings and provided suggestions based on our mentor’s needs. We also designed an unofficial pamphlet and mockup of the website about what contents could be beneficial for the users. We have shown which accessibility services are offered by the Grey Art Museum. Apart from this, we have also talked about additional services for people with hearing impairments, ranging from high-tech solutions to low-tech solutions, along with mentions of hearing induction loops, padded walls and carpeted floors.
As we conclude, we express deep gratitude for the opportunity to contribute to accessibility research, focusing on the diverse needs at the Grey Art Museum. Our engagement—from creating helpful mockups to recommending solutions for hearing impairments—has been profoundly enriching. We thank everyone involved for their support and collaboration.
Weekly Update 9: 4/23/24 (REVIEW WITH LEAH)
Our group met up with Leah. We discussed which aspects of accessibility should be included on the accessibility page and how to design the pamphlet to be distributed. We went over the access documentation and narrowed it down to features that could be included based on the budget and space requirements of the museum.
We started designing our Figma prototype for the website and pamphlet layout based on the discussion. Link to our Figma and be accessed here.
Weekly Update 8: 4/16/24 (INDUCTION LOOP RESEARCH)
This week we did a brief research on induction loop hearing systems.
Reference link: https://www.hearingloss.org/hearing-help/technology/hat/hearing-loop-technology/

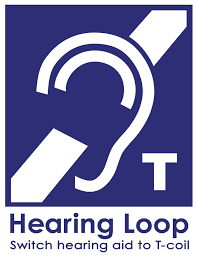
The above figure is an example of signage that shows the location and instructions of the system along with the image of the sign. Hearing loops are the internationally accepted standard for providing hearing accommodation. The universal symbol that identifies a venue as being equipped with loop technology welcomes people with hearing loss and communicates that their needs will be met in the best way possible. Loop technology meets all of the requirements for assistive listening systems as stipulated by the Americans with Disabilities Act—and is the only assistive listening system that automatically provides hearing aid compatibility via telecoils.
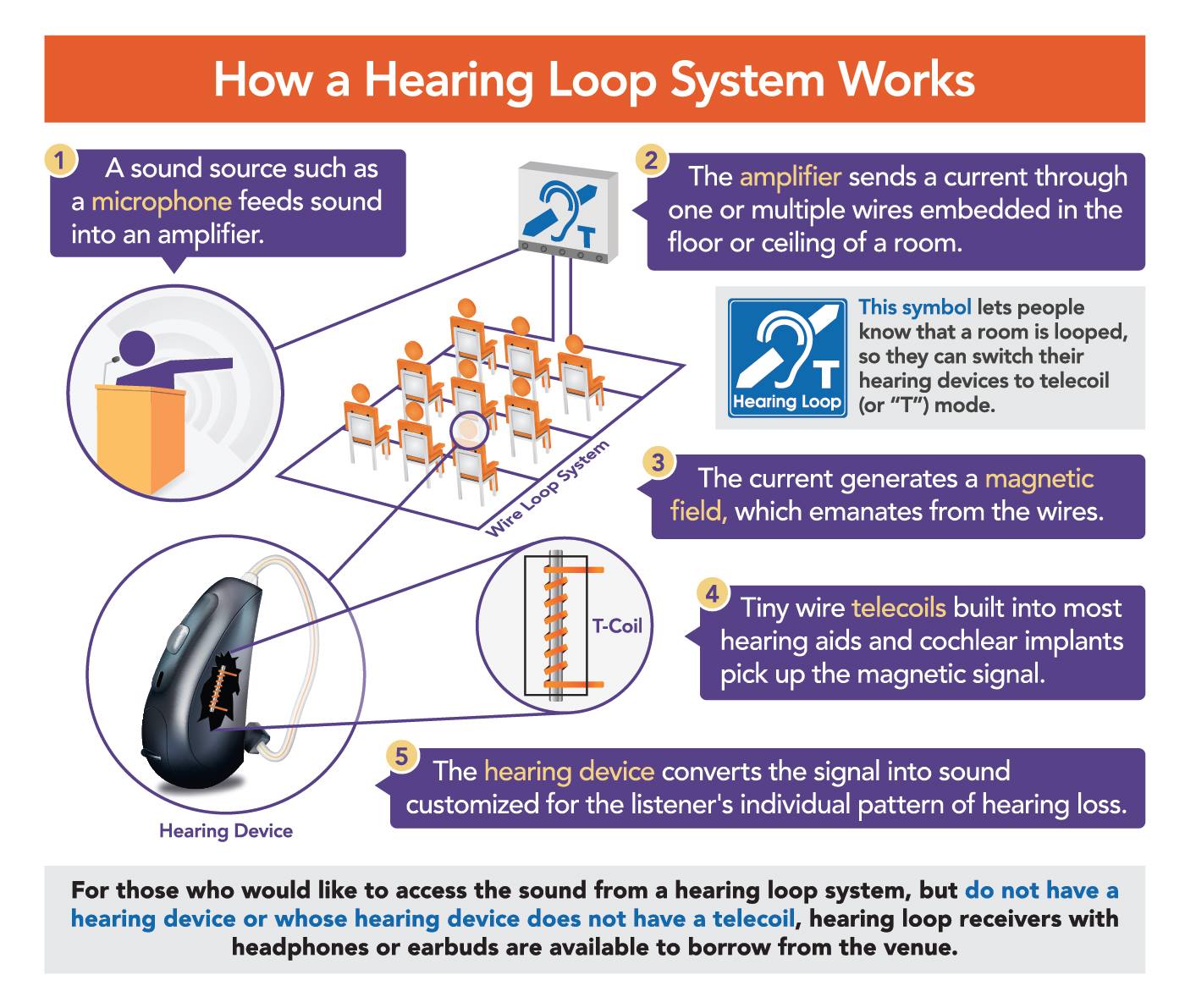
The cost of a looped system varies greatly depending on the location, size and construction of the venue. The following ranges are to provide loose estimates only.
- Ticket windows, pharmacy counters, and information desks can cost $500 to $1,000.
- Conference rooms or small places of worship may cost between $2,500 and $4,500.
- A larger venue, such as a senior centre, large place of worship or school auditorium can range from $5,000 to $35,000.
- The largest venues, such as performing arts centers or stadiums may cost anywhere from $75,000 to $150,000.
So far, we have come across these findings. We will come up with more ideas that meet the budget aspects of Grey Art Museum. We have scheduled a meeting with our mentor and will update more on further steps to be taken.
Weekly Update 7: 4/9/24 (ACCESSIBILITY PAGE)
This week our group is preparing to meet with Leah to go over the access template we’ve created for the website. This template will outline what services, accommodations, and opportunities are available for museum visitors. We will confirm with Leah what accommodations exist and what new accommodations the Grey Art Museum staff plans to introduce in the near future. Here is a link to our access page draft.
In addition, we have begun research on hearing induction loops and other technology that will address the sound quality issues in the Museum space.
Weekly Update 6: 4/2/24 (MIDTERM PROJECT PREP)
This week, our group worked on our Midterm video presentation for the Grey Museum. We decided to divide our presentation into 4 parts:
-
- the competitive research we did on museum accessibility pages
- Our visit to the Museum to assess the physical space
- Defining our project scope and goals
- Our next steps
We created our slides and recorded ourselves on zoom. Once slides were done, we went back through the slide deck to make sure that we met the accessibility standards that Amy shared with us.
The hardest part of this process was scheduling. We had to break up the slides and work independently because our schedules did not align. It was a challenge making sure that there was no information overlap and that the formatting of slides was consistent throughout. This process helped us find ways to work asynchronously, while still maintaining communication. We are excited to share our progress with the class!
Weekly Update 5: 3/26/24 (COMPETITIVE ANALysis PT II)
This week we revisited the research we conducted a few week ago on Museum sites and accommodations info. Originally, we each picked two museums to research and conduct a SWOT analysis of. This week, we compared all of those museum experiences to figure out what the Grey Museums accessibility page should include. We separated our notes into 4 groups – vision loss, hearing loss, sensory and cognitive limitations, and physical access. Doing this research will help us do a comprehensive assessment of what accommodations the Grey Museum provides, and what they don’t but should!
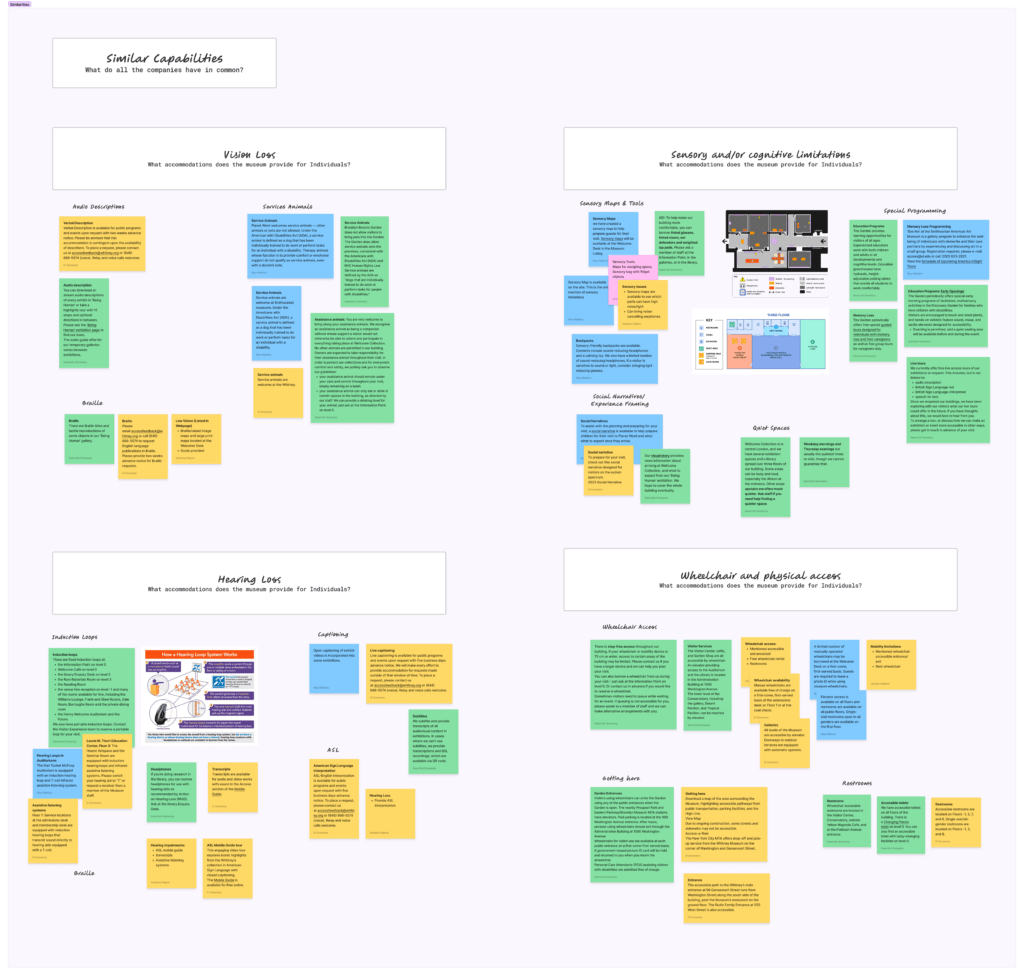
Caption: A screenshot of notes taken on museum accommodations for
vision loss, sensory, hearing loss, cognitive sensitivities, and physical disability.
Weekly Update 4: 3/13/24 (PROJECT SCOPE REFINEMENT)
This week, we met with Leah to review the our project proposal. Here are some of the highlights…
Top priorities for Leah:
-
- Orienting visitors: what can visitors expect from our space, before they visit?
- Improving sound: the space has poor acoustics and the noise pollution makes it difficult for people to both hear and focus on the audio experiences.
Leah is interested in getting micro-foams to reduce echo and sound pollution caused by the HVAC system. She would potentially like to introduce induction loops or headphones – our group should do research and make recommendations that fall within the Gallery’s $3-5k budget. She also presented an interesting use case: what can we do for someone who wants to listen to the audio but doesn’t want to use a headset?
Thoughts on the Project Proposal
The areas of exploration that most resonated with Leah are…
-
- Environmental & Spatial Design: external wayfinding (providing transportation routes, directions to the museum, etc) and audio solutions for the issues discussed above.
- Communication Design: in need of signage and/or pamphlets at the front desk that provides info about what’s available to visitors.
She has encountered some pushback from the curators when it comes to signage. We will need to find a way to create clear and useful information about accommodation while creating an aesthetic presentation in line with curatorial standards.
It is unlikely that there will be an opportunity to work on the website directly. The Grey Museum is already working with a design firm to create a new website, and accessibility is already baked into that process.
Lockers are anther potential area of exploration. There are currently no numbers on the lockers, which makes it difficult for visitors to remember which one hold their possessions. Leah’s concern is that numbering the lockers will confuse people because they also have to remember numerical codes for locker entry. There are 60 lockers in total, so how can we help visitors identify and remember their locker location and code?
More updates coming soon!
Weekly Update 3: 3/5/24 (Museum VISIT)
This week, we decided to check out the Grey Gallery space for the Grand Opening of the ‘Americans in Paris’ exhibit. Our goal was to get an overview of the layout of the area to inform our preliminary research on how to approach the issues in accessibility. The primary issues we have identified are the small text in the printed artwork descriptions and the lack of focus lighting on the text. Additionally, we could not understand the sections in the gallery, that is, certain rooms in the gallery have a theme for the artwork, but it is unclear what that theme it is. Since we couldn’t visit during the closing hours due to the tight schedule, we were only able to gather this information during the time we spent there with other visitors.
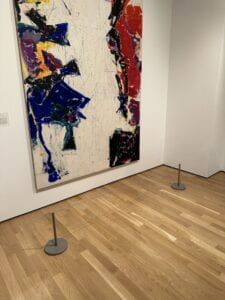 |
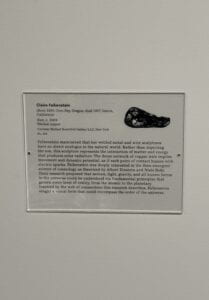 |
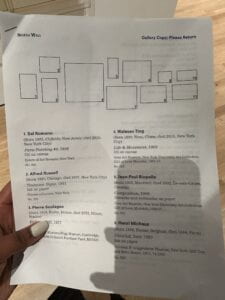 |
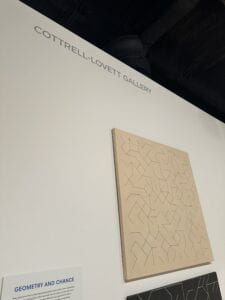 |
Weekly Update 2: 2/27/24 (Competitive Analysis / Related Work)
While we couldn’t access the space till the grand opening, we decided to utilise this time to do the groundwork for our research part. This included documenting competitive analysis and drafting our initial project proposal based on the comparison between Grey Gallery and other museums.
We did 2 museums each (a total of 8) for our competitive analysis on the FigJam board. In this part, we have covered both the physical and digital aspects of accessibility offered by other museums. Based on the analysis, we decided to come up with our initial project proposal where we highlighted potential outcomes that could be applied to Grey Gallery in terms of physical space, website, graphic design and tactile objects.
On the downside, since we did not explore and observe the space, it is a little challenging to understand which direction are we supposed to navigate through our project.
Weekly Update 1: 2/20/24 (Goals)
Team Name: Grey Gals
Main point of contact: Niya Watkins will handle scheduling and email communication between group members and stakeholders.
Overview of team member responsibilities:
Schedule for regular meetings throughout the semester:
TBD, but Thursday afternoons seem to work virtually for everyone, including our stakeholders. We will coordinate schedules using a tool called Lettuce Meet.
Description of the project:
The Grey Art Gallery is an NYU- affiliated academic museum with a focus on Modern/contemporary art, collection of modern arts. There are temporary and permanent collections of painting, photography, sculpture. The staff is would like us to potentially explore:
-
-
- Digital:
- revamping with descriptive language and accessibility accommodations info.
- Physical:
- Conducting an accessibility audit of the space
- Improving Interpretation for people with low vision with both objects on display as well as utility-based signage (bathroom signs, etc)
- Digital:
-
What tools / expertise will you leverage to complete the project?
-
-
- What does your team already have a good understanding of
- What additional tools / expertise will you need to complete the project?
-
What is your timeline?
We are not able to access the Grey Gallery until March 1, when the next exhibition has it’s grand opening. Until that time the gallery staff will be pretty occupied. We will have to rely on online information about the gallery and focus on competitive research/analysis in the meantime.